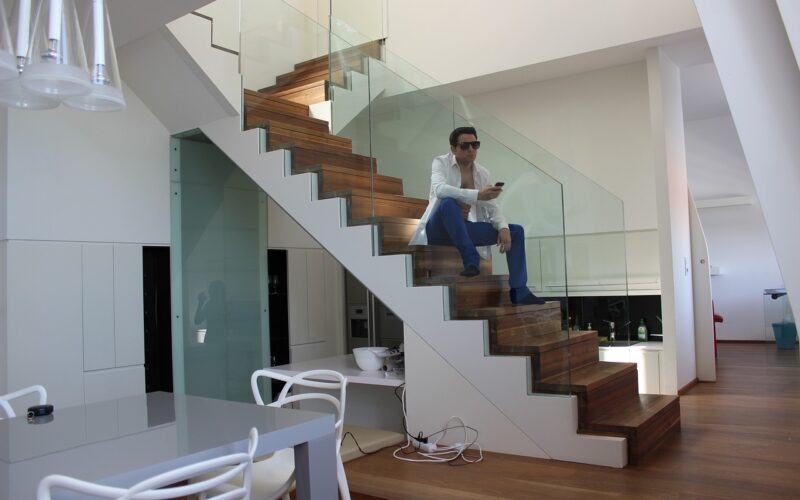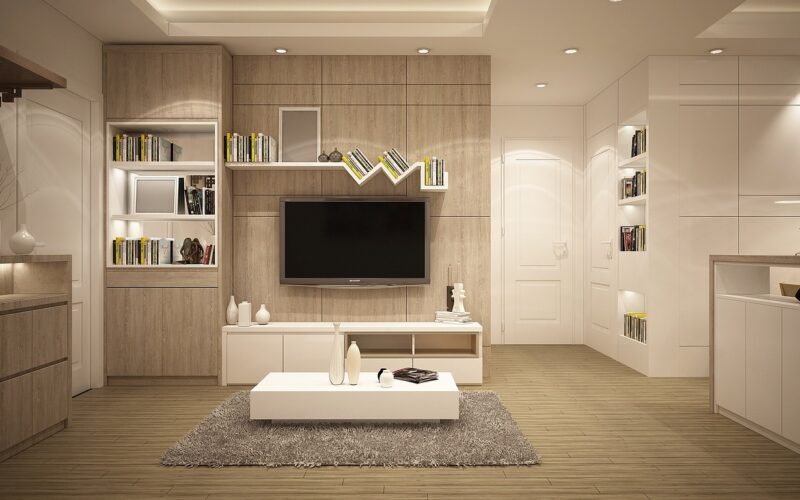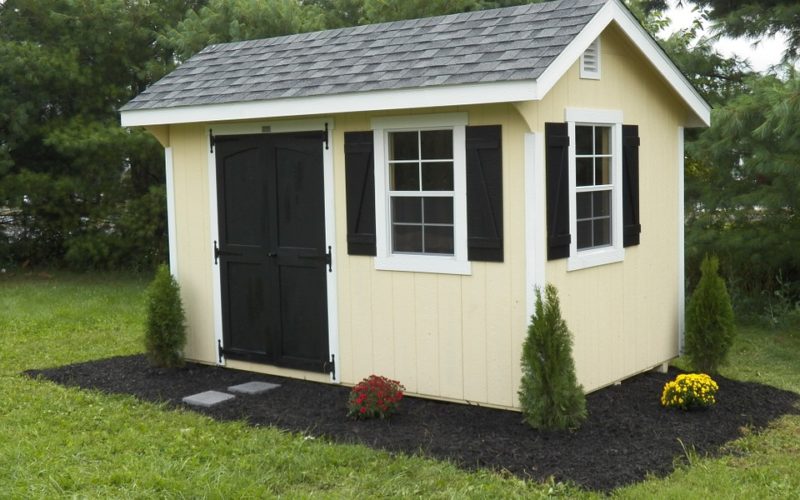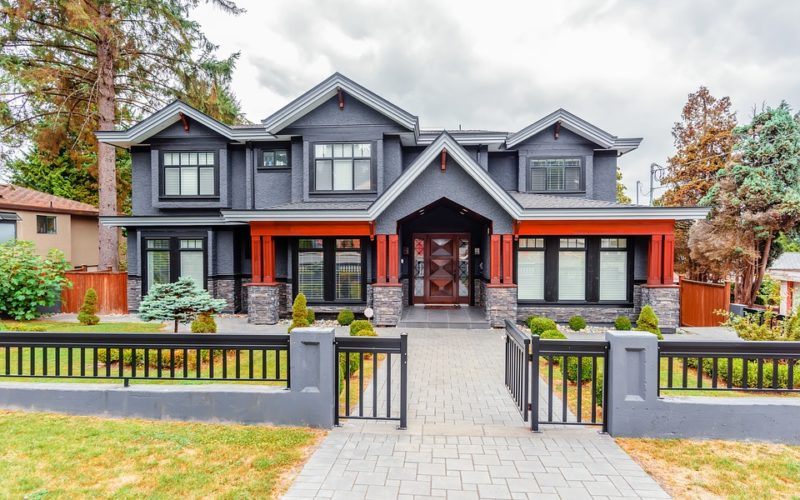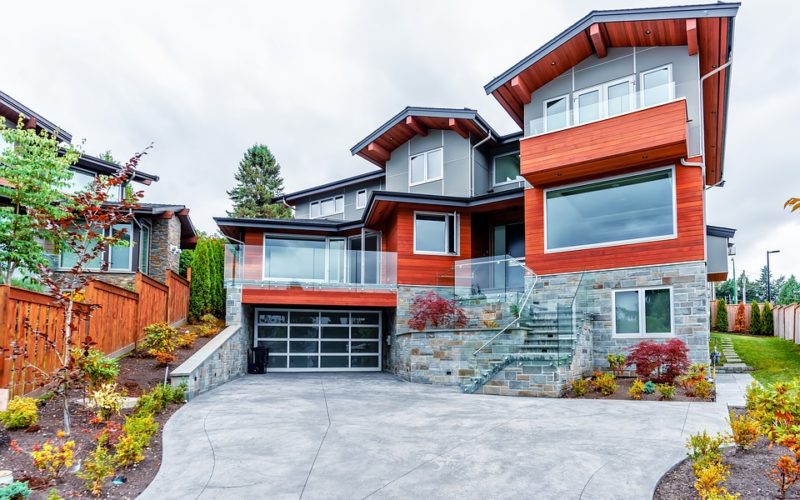Under The Stairs
Adding space to your home is not just about physically expanding its footprint but also involves creatively reimagining existing areas for enhanced functionality and storage. One often overlooked asset in many homes is the area under the stairs. This nook, typically left unused or cluttered with miscellaneous items, harbours significant potential for transformation into a practical storage space.
With a bit of ingenuity, under-stair space can be converted into sleek pull-out drawers, an organised closet for coats and shoes, or custom shelving units, making it the perfect spot to tuck away household items and reduce clutter in your living areas.
Ensuring the loft is accessible
Loft space, too, presents a golden opportunity for adding valuable square footage to your property.
Many homes feature attic areas that are either underutilised or not used at all. Converting your loft into a usable space can serve multiple purposes - from an additional bedroom or home office to a cosy reading nook. Besides the practical benefits, such transformations can significantly increase your home's market value.
Ensuring the loft is accessible, properly insulated, and fitted with adequate lighting will make this space not only functional but also a delightful retreat within your home.
Built-in wardrobes
Custom storage solutions represent another strategic approach to maximising space within your property. Tailoring storage units to fit specific areas of your house can dramatically improve its overall organisation and aesthetic appeal.
Whether it's built-in wardrobes that seamlessly blend into your bedrooms, bespoke kitchen cabinets that maximise every inch of available space, or custom bookshelves that turn an empty wall into a feature element, these personalised solutions offer a way to declutter effectively while adding character to your home.
Clearing out unnecessary clutter
For those with a garage, converting this space into a functional living area can significantly enhance your property's usability and value. Many homeowners use their garages as a default storage area, often underutilising the potential this space holds.
By clearing out unnecessary clutter, insulating, and refitting the garage, it can be transformed into an additional living space, home gym, office, or entertainment area. Such a conversion not only provides more living space but also the potential for rental income, should you choose to adapt it into a self-contained living unit.
Smart design elements
The key to successfully adding space to your property lies in clever planning and creative utilisation of every nook and cranny. Incorporating multi-functional furniture and smart design elements can further enhance the usability and appeal of newly created or repurposed spaces.
By viewing your property through a lens of potential rather than limitation, you can uncover numerous opportunities to expand its capability to meet your evolving needs.
Maximising space
Adding space to your property enhances both its functionality and market value.
Through inventive approaches like converting under-stair areas, loft spaces, introducing custom storage solutions, and repurposing garages, homeowners can effectively address space constraints. Remember, the essence of maximising space lies not in the magnitude of changes but in the strategic and thoughtful execution of those changes.
With careful planning and a touch of creativity, even the most compact homes can be transformed into spacious, organised havens of tranquillity and efficiency.
