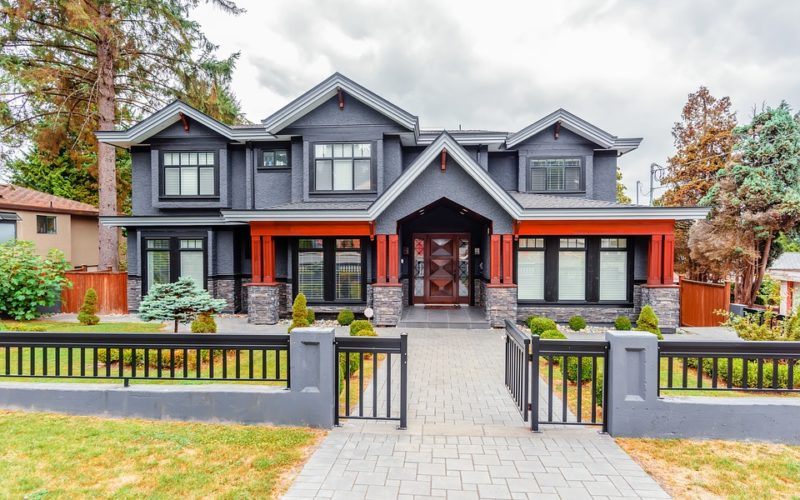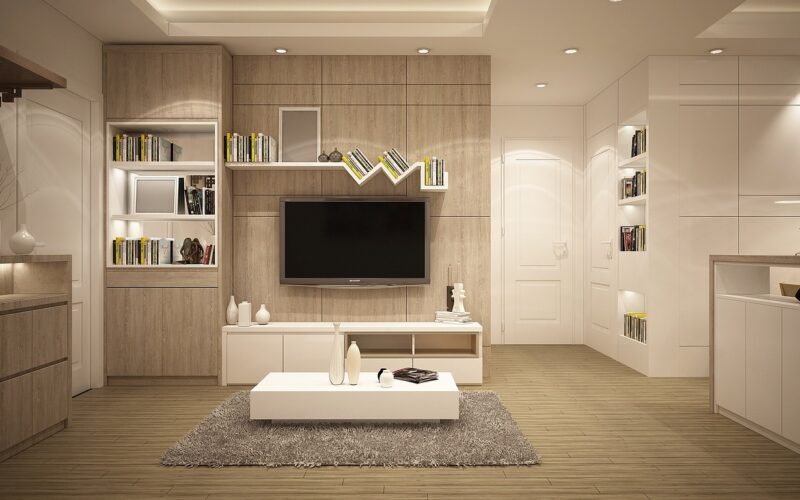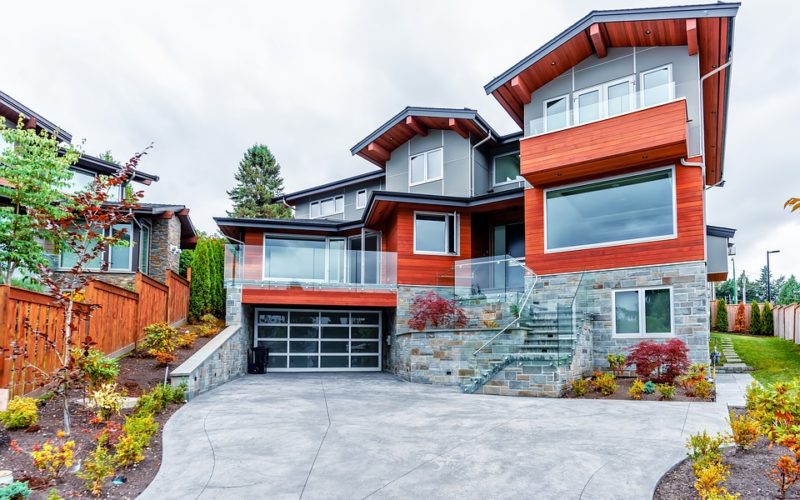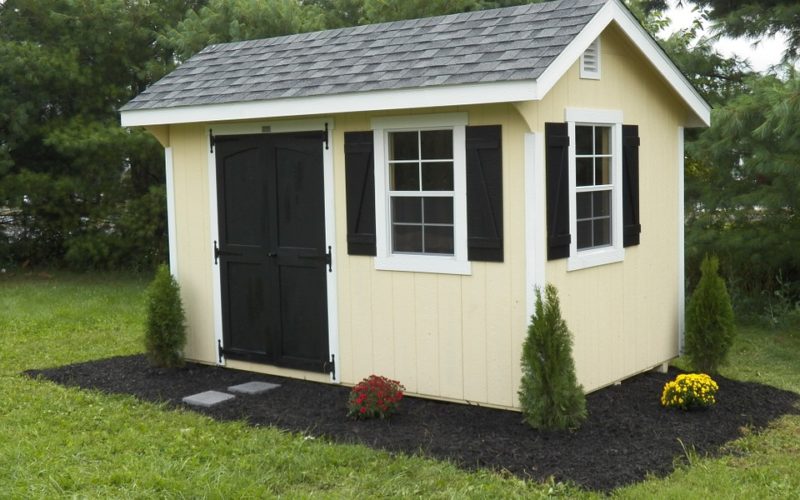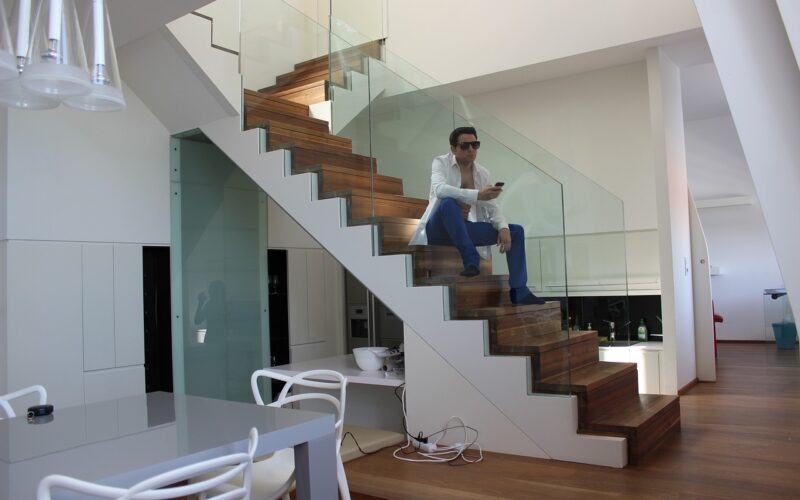Creating Additional Space in the House
Building an additional room or suite onto an existing home has always been a popular way to expand living space, but it is now tightly regulated in many communities. Homeowners have found it is easier to have contractors draw up plans and pull the permits because the process has become so lengthy and difficult in many areas. The professionals know and understand how the system works, and they are aware of the limitations and special needs required by local zoning laws.
Once a permit for building has been issued, the first step is to prepare the area where the addition will be built. Some homes are surrounded by shrubs and garden beds, so these must be taken out to keep the greenery from overwhelming the addition from underneath. If a bathroom is planned, all the water lines must be added before pouring a foundation, and any tree roots that could destroy piping must be eliminated. Pouring the concrete pad or footing for the base is done as soon as the land is cleared, and then the construction of the actual living area can begin.
Framing out the addition is the time when the project really begins to take shape, and it is generally only a few days before it is ready for the trusses to be added to define the roof. Siding and roofing comprise the outside of the new structure, but the inside will begin with insulation before the drywall is added to make it seem almost complete. If a room with plumbing is to be added into the new structure, fixtures will need to be in place before the finishing touches can be added.
Once the structure is complete on the outside and inside, the final finishes can be added to walls, floors and ceilings. Lighting will be wired before the walls and ceiling panels go in, but the fixtures will be one of the last items added. Flooring, wall colors and even trim will be the final additions to make the space into part of the home.
